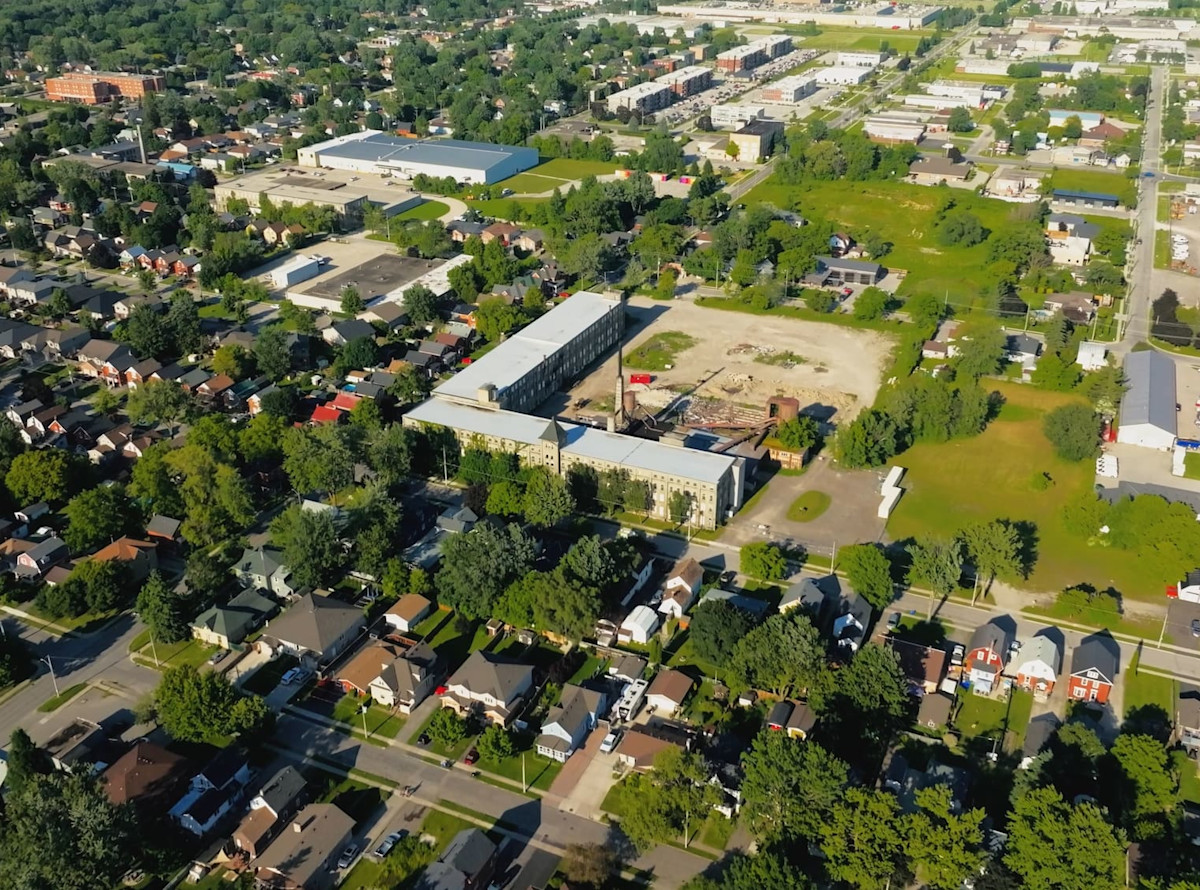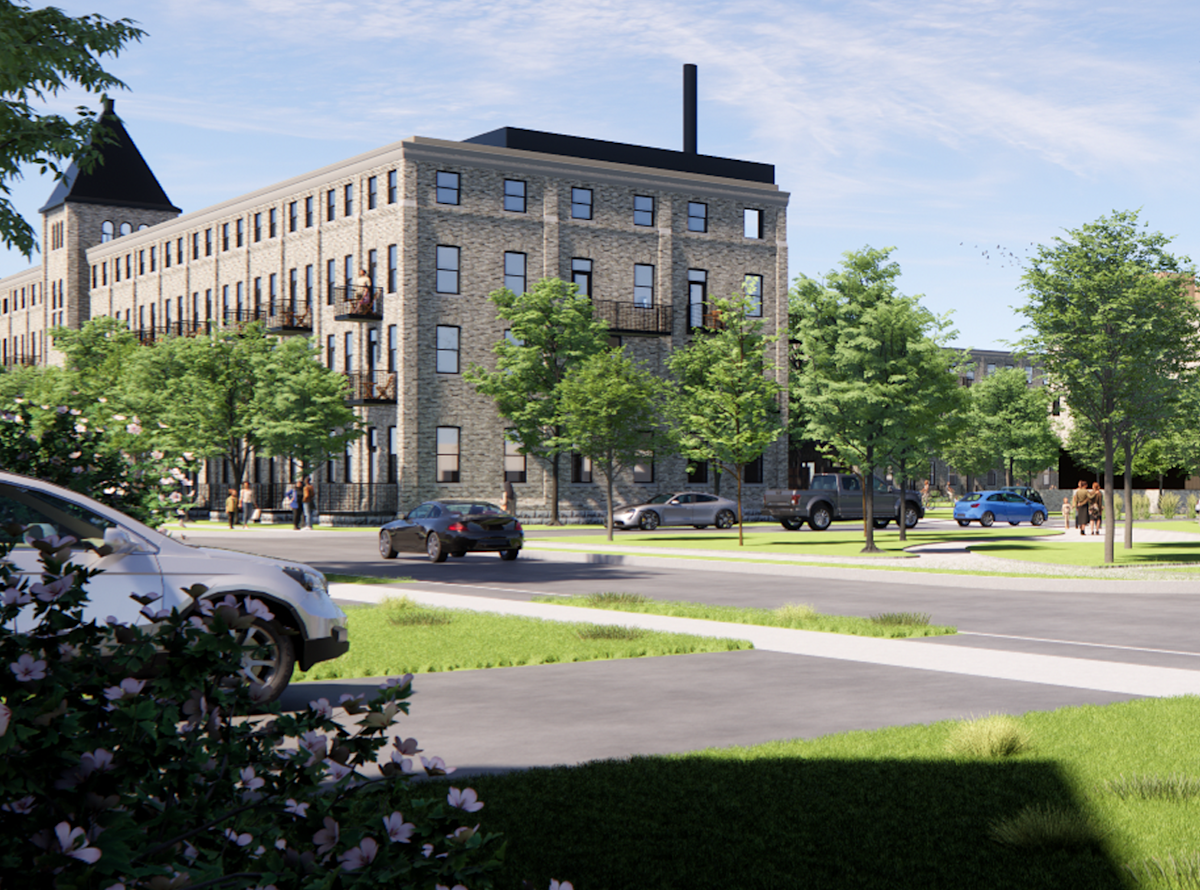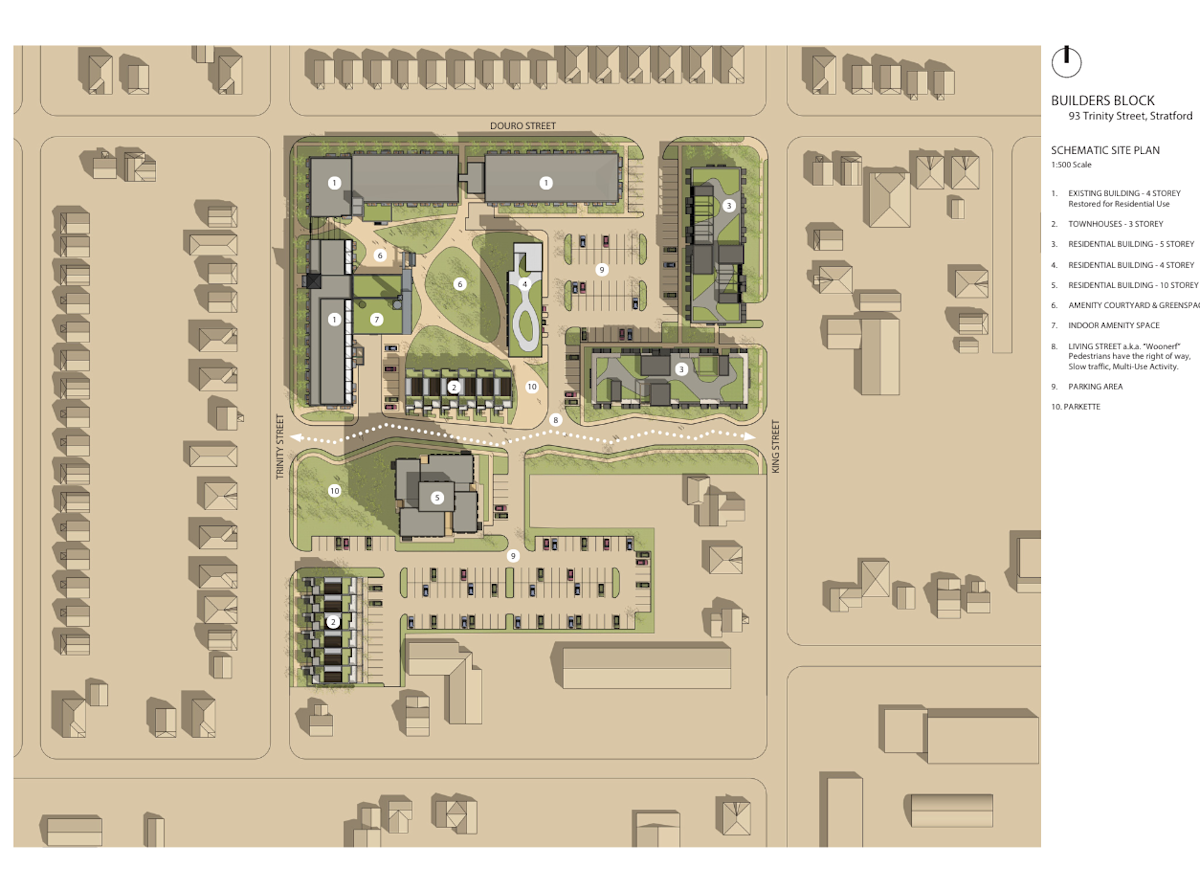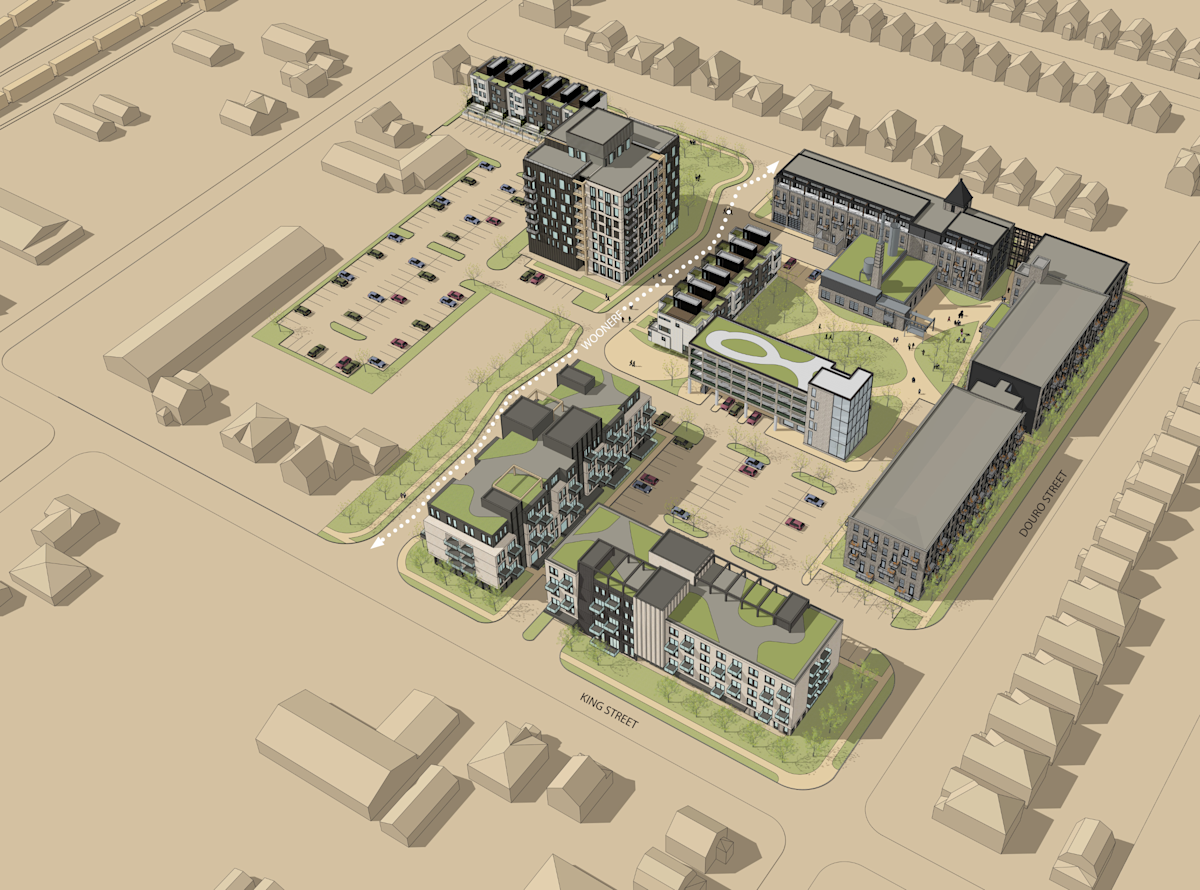The Builders Block
93 Trinity St. is being reimagined by the BMI Group as The Builders Block, a 361-residential plan that conserves and converts the shuttered historic seven-acre Krug factory property into a multi-resident neighbourhood, complete with a set of complementary Townhomes, and residential apartments including a 10-storey feature, catering to young professionals, tradespeople, families, and downsizing retirees in the Perth County market.
Our goal at The Builders Block is to create a community that integrates thoughtfully with its surroundings, efficiently uses existing infrastructure, and couples underground with surface parking to minimize vehicle footprints. Importantly, our plan repurposes existing infrastructure to provide new homes in Stratford, helping mitigate urban sprawl, and works to preserve Perth County's agricultural lands and farming heritage.
Conserving a Legacy
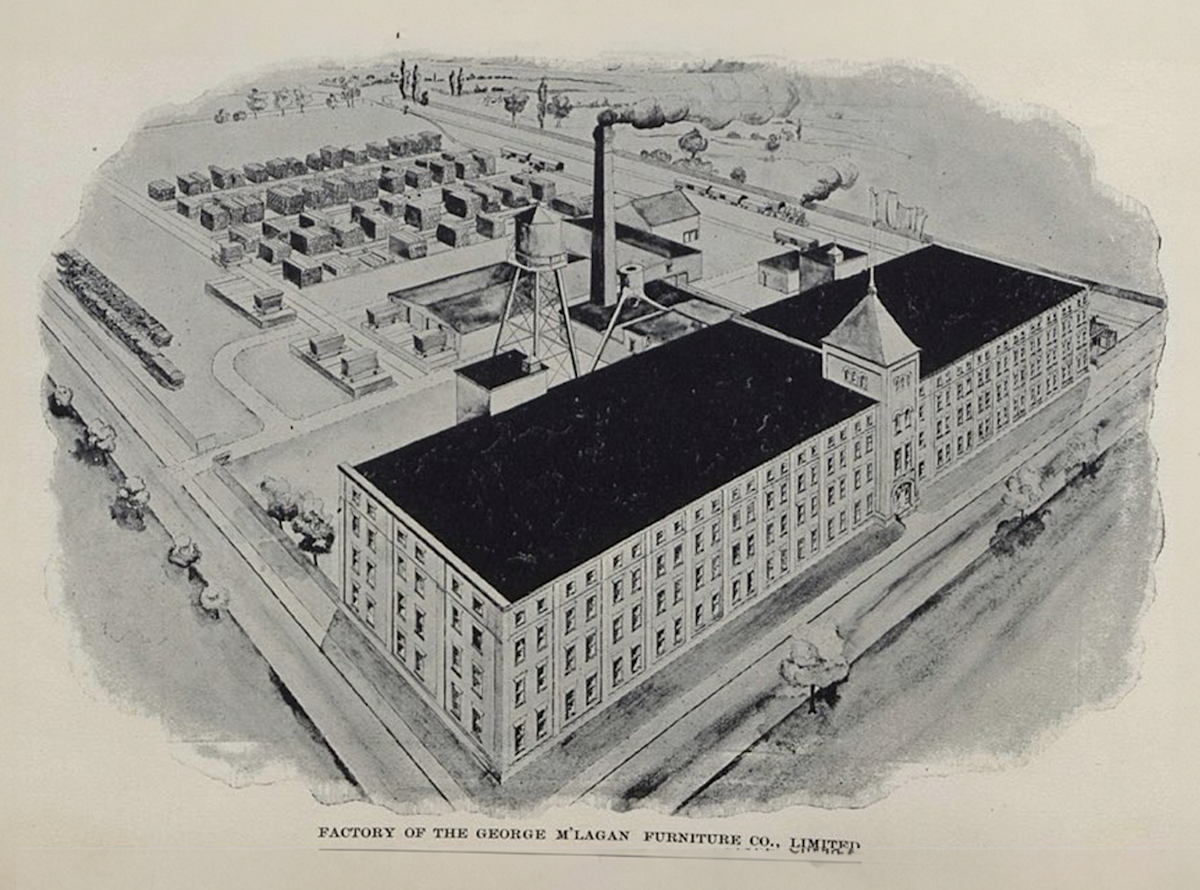
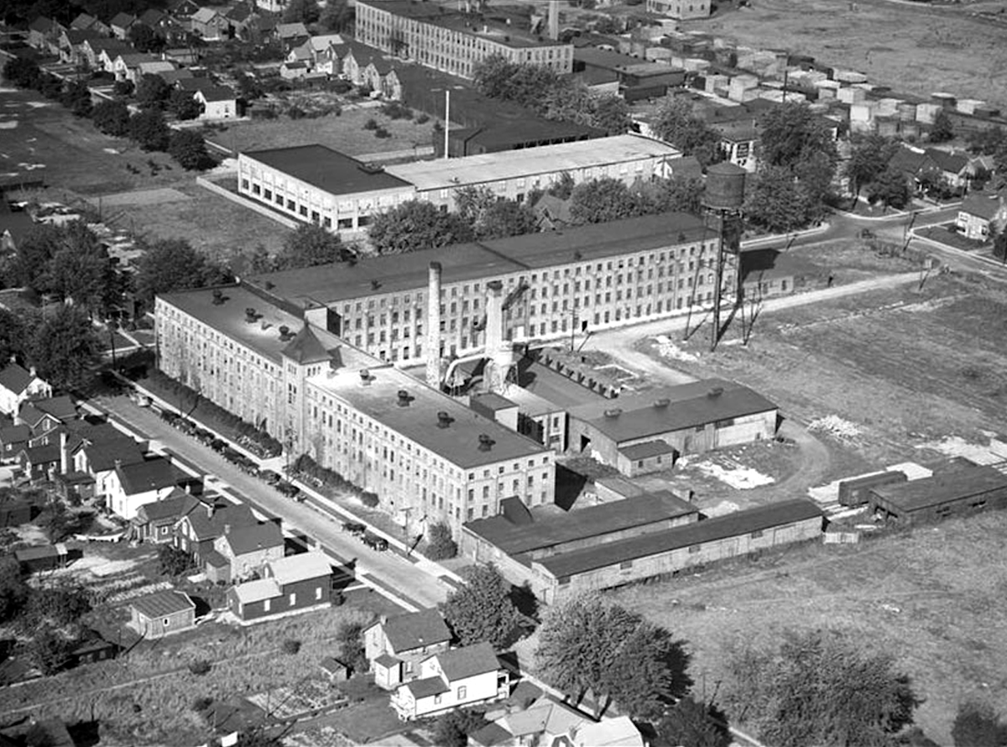
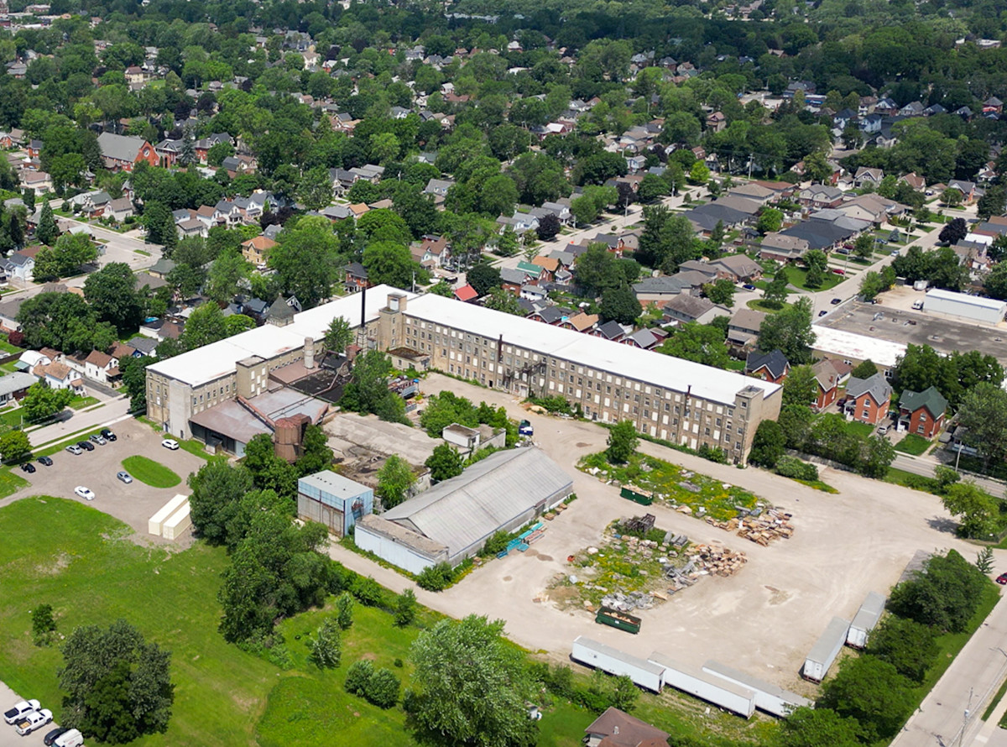
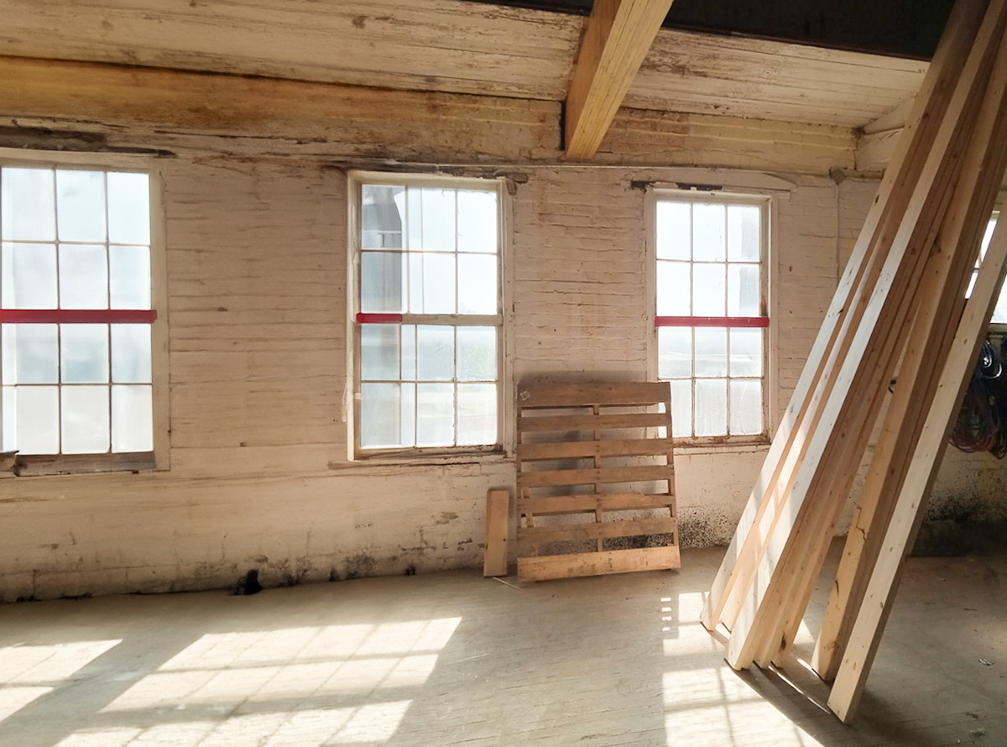
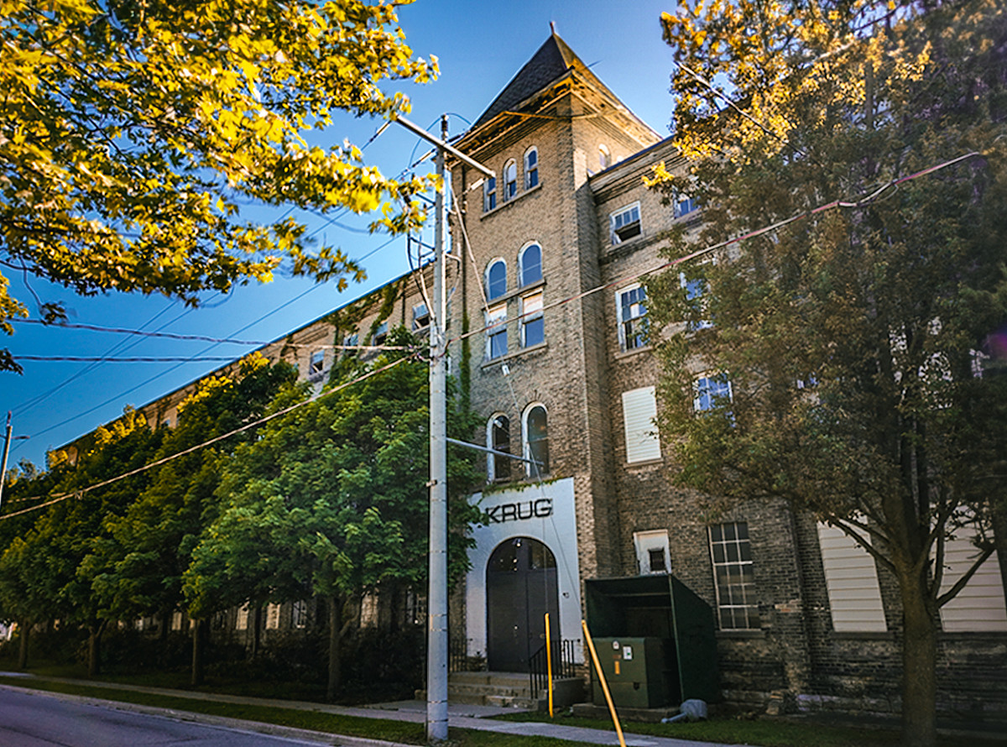
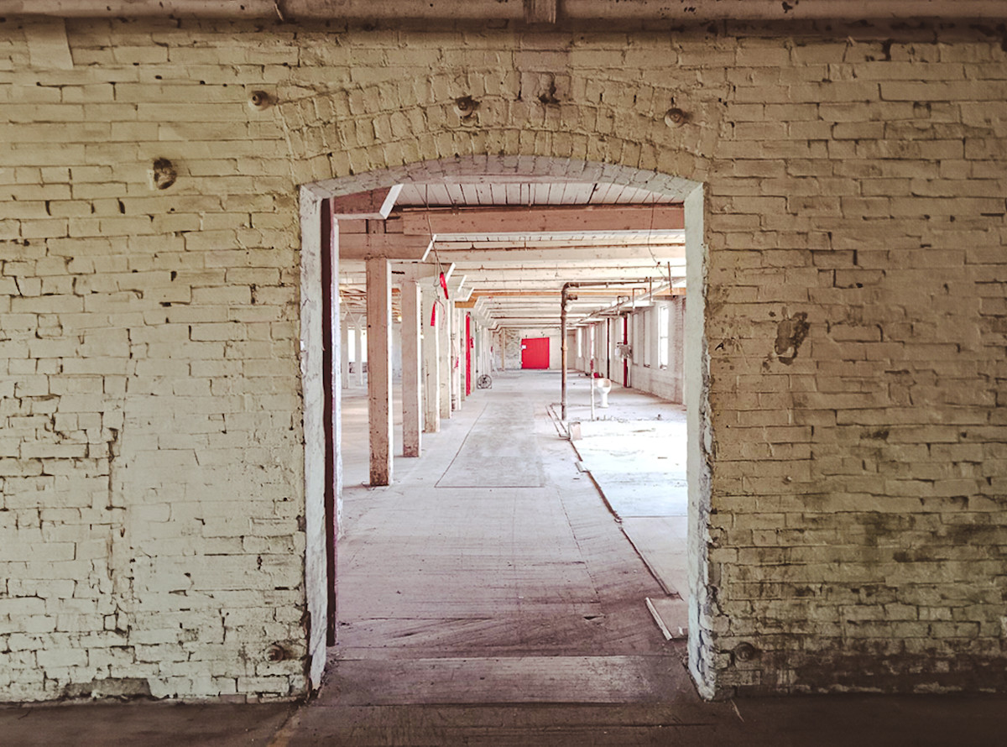
Conserving a Legacy
An iconic Stratford property where workers thrived and prospered, where national pride met national output, and where a foundation of hard work laid the groundwork for the here and now.
- 1901 Building opens as the McLagan Furniture Factory, an iconic Stratford property.
- 1941-1942 Serves as WWII barracks for the Dutch infantry.
- 1951 Resumes its manufacturing role under the Imperial Furniture Company where Jan Kuypers made his mark on Canadian modern design.
- 1980 Purchased by the Krug Furniture company and immediately begins to manufacture Krug’s new traditional desk line—a key factor in Krug’s global success.
Local Conversations
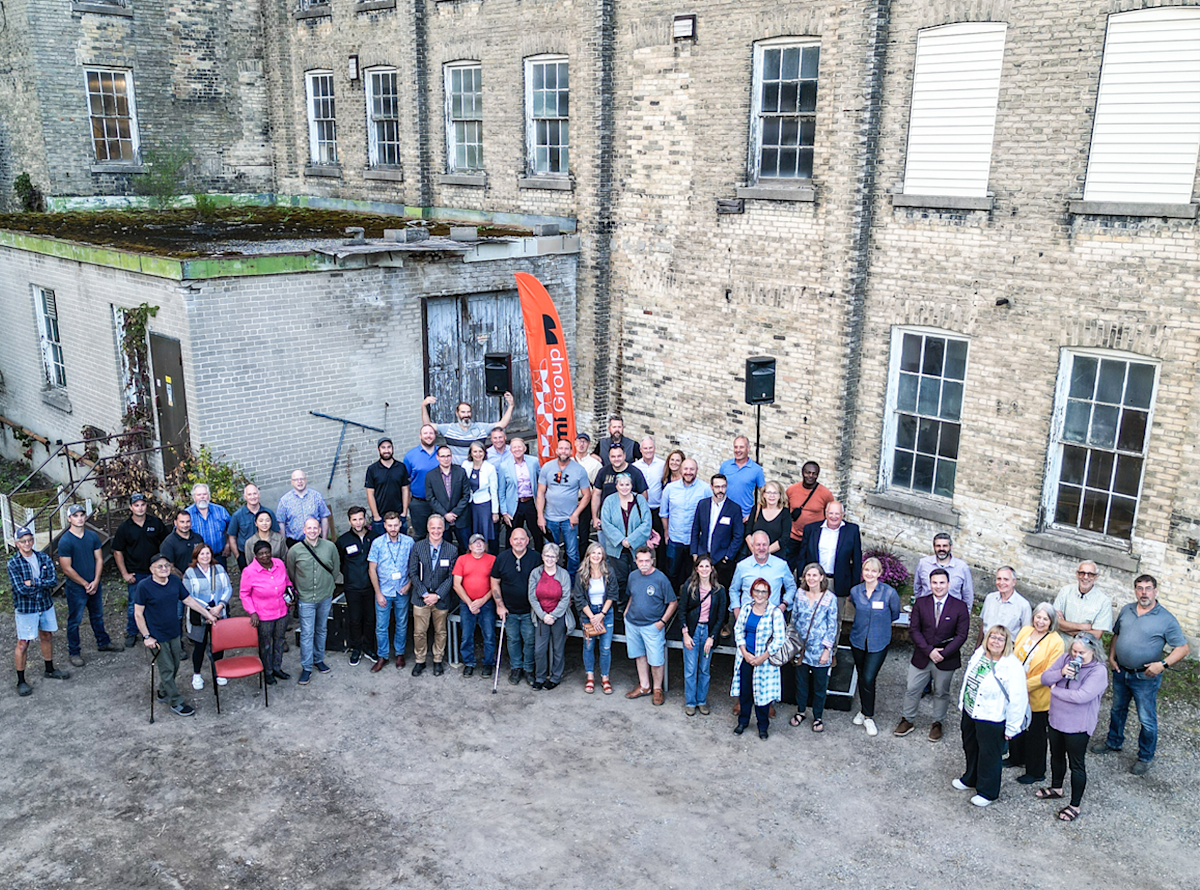
Local Conversations
To stay up-to-date with this development please fill out the form below.
Last year, we walked door-to-door and spoke to upwards of 200 residents. In a similar spirit, we hosted a public open house to share our designs where we engaged and gathered input from over 100 neighbouring residents.
We’ve also collaborated with the Stratford and District Historical Society and the Stratford and Perth Architectural Conservancy of Ontario, who have expressed their support for this project. The feedback we received has been instrumental in shaping The Builders Block design.
This development is working to be Stratford's first to designate 10% of residences as affordable housing, as defined by Canada’s Mortgage and Housing Corporation (CMHC) and bound by a 25-year developer agreement if accepted into the program—a much needed initiative to support young families priced out of the current market.
FAQ
The BMI Group is an award-winning transformative real estate development company focused on reimagining, remediating, and redeveloping legacy properties.
Based in Tillsonburg, Ontario, and led by CEO and Stratford resident Paul Veldman, The BMI Group got its start at the St. Jacobs Farmers Market with a truck, two wheelbarrows, and three brothers growing and selling potted plants. This small 2001 enterprise evolved into Courtland Professional Property Management, now one of Southwestern Ontario's largest property management companies.
First registered in their teens as Brother's Marketing Inc., the acronym BMI has since evolved to stand for Betterment, Mobilization, and Impact, the three defining pillars of its transformative real estate development platform.
In 2019, Heritage Stratford presented BMI with the James Anderson Award for our work on the Bradshaw Lofts. In 2023, we received the National Brownfield Rehabilitation Award for our work in Thorold, Ontario, in the "Development at the Community Scale" category, given to organizations transforming underutilized properties across Canada (brownfields) into thriving community assets.
There’s a reason most developers wanted to demolish the Krug buildings: it’s cheaper, and easier. Bringing a building up to code, converting its industrial layout to residential use, and making major infrastructure upgrades all require significant capital investment. Conserving historical structures and reintegrating them back into a neigboorhood requires more capital and consideration for the community you’re contributing to.
Principles of gentle density go a long way to making these types of projects desirable. While not necessarily the most profitable in the short term, the benefits of preserving historical and community character while accommodating needed housing make it a slow but stable long-term investment.
The shadow profile has been carefully considered and, like a sundial, will pass through a seasonal procession that lengthens during winter mornings and evenings and shortens in the summer, ensuring that no areas are in continual coverage.
The Builders Block will be conserving the existing Krug building and dividing it into three sections. In addition, there will be four additional apartment buildings and two townhouse complexes, for a total of nine buildings.
The Krug factory buildings have an elevation of 4 storeys, or 5.5 storeys if you include the existing tower facing Trinity St. The height of the apartments will be 3, 5 storeys and one at 10 storeys. All the townhouses are will be three storeys.
Traffic flow around the development has been closely studied by TraffMobility, our traffic consultant, in collaboration with the City of Stratford and is in line with service levels through to 2030.
At the intersection of Romeo and Douro Streets, the study suggested lengthening the traffic light cycle from 74 seconds to 80 seconds during the weekday afternoon peak hours. No additional traffic measures were required.
With access from three streets, the development offers multiple route options that distribute flow.
A woonerf between King and Trinity Streets has been designed to facilitate movement within the property.
A "woonerf," meaning "living street" in Dutch, is a shared space laneway prioritizing pedestrians and cyclists, with narrow, curving roads, raised intersections, and varied paving to naturally slow traffic. The woonerf at Builders' Block will be an internal lane between King and Trinity Streets, designed to facilitate movement within the property. It will feature street furniture, landscaping, and play areas, creating a communal atmosphere that enhances urban quality of life through its shared spaces.
For those with vehicles, 371 off-street parking spaces are proposed, with 295 spaces allocated to apartments and 23 to townhouses, ensuring each townhome has a minimum of 1 parking space available. In addition, there will be 2 parking spaces for car sharing and 51 for visitors.
No.
Yes.
All units will meet the required accessibility standards and codes, including the Accessibility for Ontarians with Disabilities Act (AODA). Units are being offered that can be converted for different levels and types of accessibility.
The site’s eleven buildings will have multiple units accessible from ground level, along with designated barrier-free parking spaces. The sidewalks throughout the site have been specifically chosen for easy movement.
Yes, that’s the plan.
We’re working to be the first in Stratford to designate 10% of residences as affordable housing according to the Provincial definition set by Canada’s Mortgage and Housing Corporation’s Affordable Housing program—a much-needed initiative to assist families and individuals priced out of the current market.
Reuse of Existing Structures: Through the adaptive re-use of the existing Krug Factory, The Builders Block is contributing to conserving Stratford’s history while significantly reducing the resource footprint for new homes.
Diversifying housing: The Builders Block will offer a range of units, from studios to three-bedroom homes with a mix of ownership and rental options available. This development will contribute to a broader spectrum of housing types within the community, addressing various needs and preferences.
Green Space: 1/3 of the development will be maintained as open space, landscaped to increase Stratford’s tree canopy, minimize heat effects, and integrate with Straford’s flora and fauna.
Resource Efficiency: The buildings will be fitted with water-efficient appliances such as aerators, low-flow shower heads, dual-flush toilets, front-loading washers, waterless urinals, and high-efficiency dishwashers.
Water Management: Stormwater management solutions on-site, such as rain barrels, cisterns, and strategic landscaping to manage runoff. Local Sourcing: We aim to source materials and hire trades locally whenever possible, supporting the community we’re building in.
2030 is the projected completion date and we will be providing regular progress updates to keep the community and purchasing residents informed.
Phase 1: 2025-2026: Existing building adaptation and construction of new buildings north of the woonerf.
Phase 2: 2027-2030: Construction of new buildings south of the woonerf.Notably, a little over 1/3 of The Builders Block will be open space integrating aspects of Stratford’s renowned park system into it’s woonerf and green spaces.
- Parkette on Trinity Street
- Central lawn, East of the existing Krug building
- Accessible walking paths connecting residents to buildings, amenity areas, and the community.
- Smaller common spaces dedicated to seating, recreation, and exercise.
- Trees, shrubs, and native plantings will be used wherever possible to enhance privacy and aesthetics for occupants.
- Shrub and fencing heights maintain sight lines and safety, while high-branching deciduous trees align with street trees to preserve views.
- Low-maintenance plant material chosen for high pedestrian activity areas, resistant to pests and diseases, and free from harmful features.
These considerately designed spaces and landscaping elements ensure a harmonious balance between built and natural environments, fostering a vibrant and inviting community for all.
The Builders Block development has been engineered to manage stormwater drainage through a combination of extensive landscaped areas and advanced drainage solutions.
The significant number of green spaces and open space between buildings are designed for stormwater management and absorption. The project will additionally undergo Site Plan Approval with the City of Stratford, ensuring that stormwater management systems meet standard requirements.
Infrastructure upgrades at Builders Block are managed by the development team (BMI) in collaboration with the City of Stratford. BMI is responsible for infrastructure construction and upgrades necessary to serve the development. Given its recent past life as the Krug Factory, the site is already reliably served with water and sanitary lines. We have prepared a Functional Servicing Report as part of our Zoning By-law Amendment (ZBA) application where options for enhanced servicing have been discussed with City staff. The City of Stratford may contribute to infrastructure improvements as part of any city mandated maintenance programs.
Coordination with the city guarantees that the infrastructure supports the community’s long-term growth and sustainability.
- The BMI Group is the main developer on the site led by Paul Veldman, a Stratford resident.
- Hanna Domagala leads the planning of this project as BMI's Director of Land Development and Design.
- Loftin Construction Management Services is managing construction on site.
- The project architects are Martin Simmons Sweers.
- The Planning Partnership is designing the site's landscape.
- MTE is the Civil Engineer on the site with Carol Mitchell as the Technical Environment Director.
- Shouten Demolition is responsible for abatement of designated substances (which has been completed).
The project's objective is to hire local trades companies whenever possible.
The Builders Block property received its Record of Site Condition (RSC) for Residential, Parkland and Institutional Use in 2020.
An RSC is a Ministry of the Environment and Parks acknowledged summary of the environmental condition of a property, based on the completion of environmental site assessments (ESAs) that are conducted by a Qualified Person.
