Tillsonburg’s first complete,
mixed-use urban district.
This underutilised downtown block is planned to become a vibrant, one-of-a-kind development featuring 188 residential units, 60,000 sq. ft. of prime commercial and office space, valuable green spaces, and all underground parking, bringing new energy and opportunity to the heart of Tillsonburg.
THE NEW STANDARD FOR URBAN LIVING
Station District is a premier mixed-use development in the downtown core, designed for those seeking easy, comfortable living. The District will provide residents with everything they need in one place to live, shop, work, and play. First of its scale to offer underground parking, the development emphasises creating beautiful pedestrian-friendly spaces, thoughtfully integrating public and private areas, and enhancing the public space areas along the Bridge Street corridor. The development will encompass the entire block bound by Bridge Street West, Venison, Bidwell and Rolph Streets.
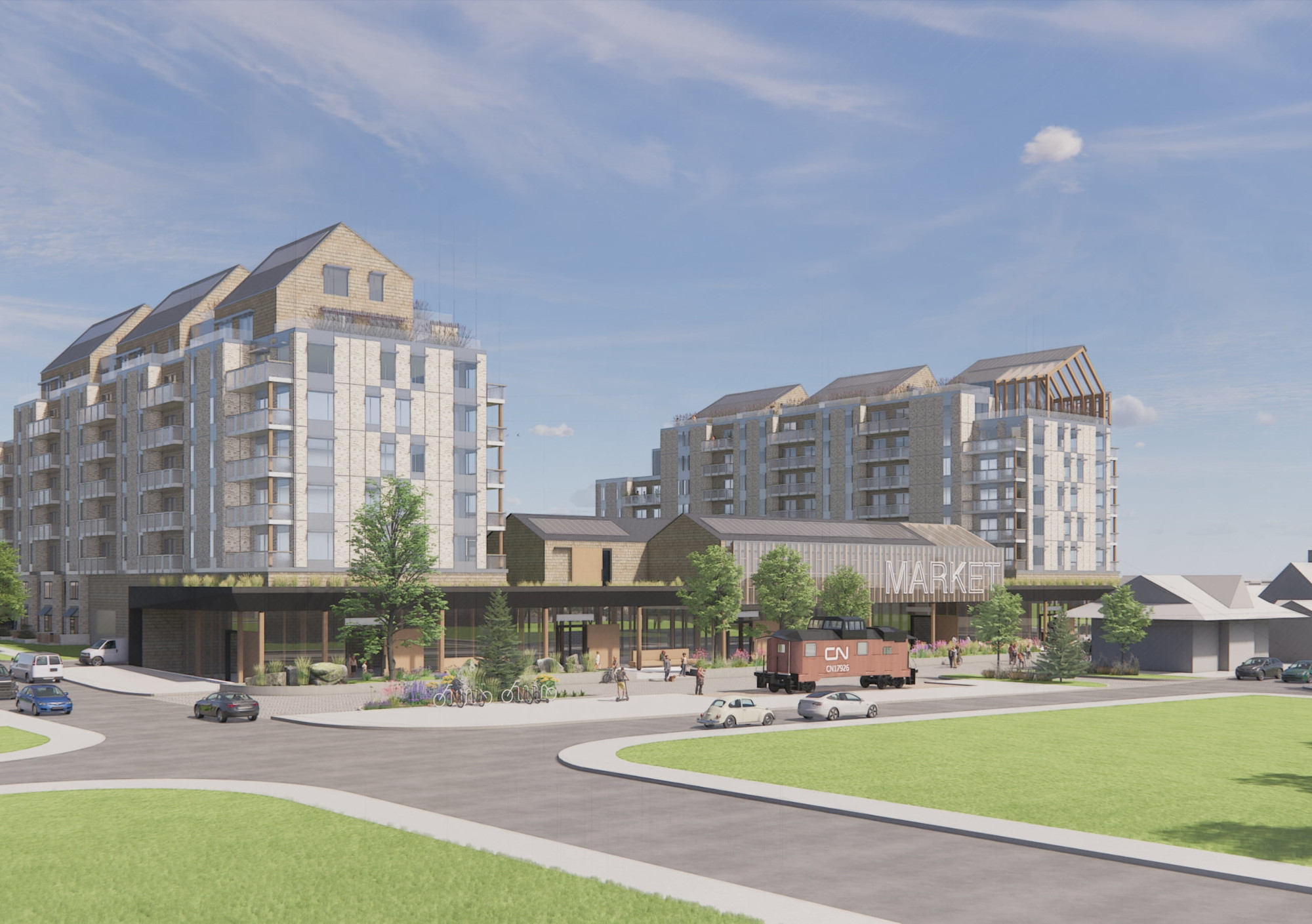
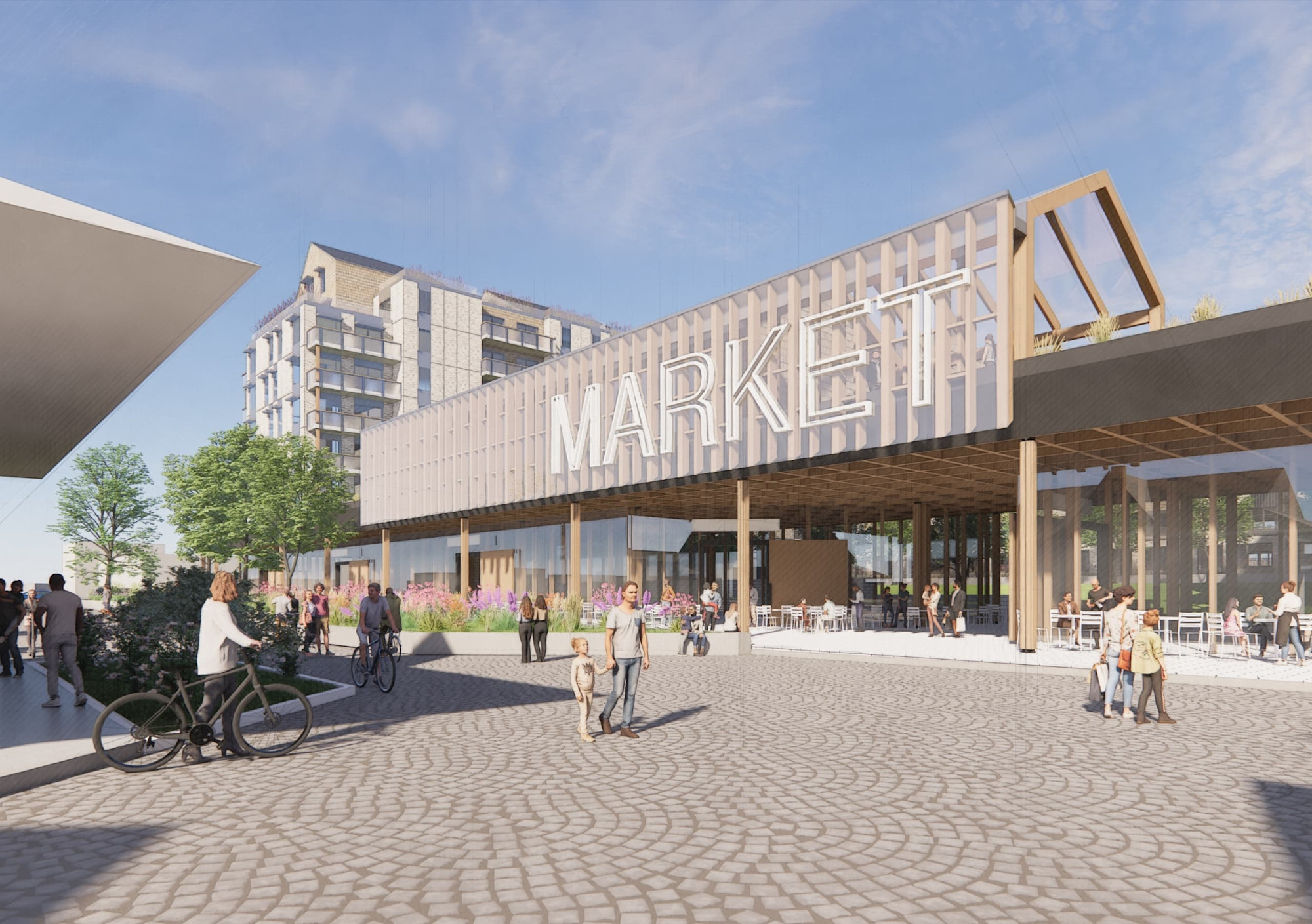
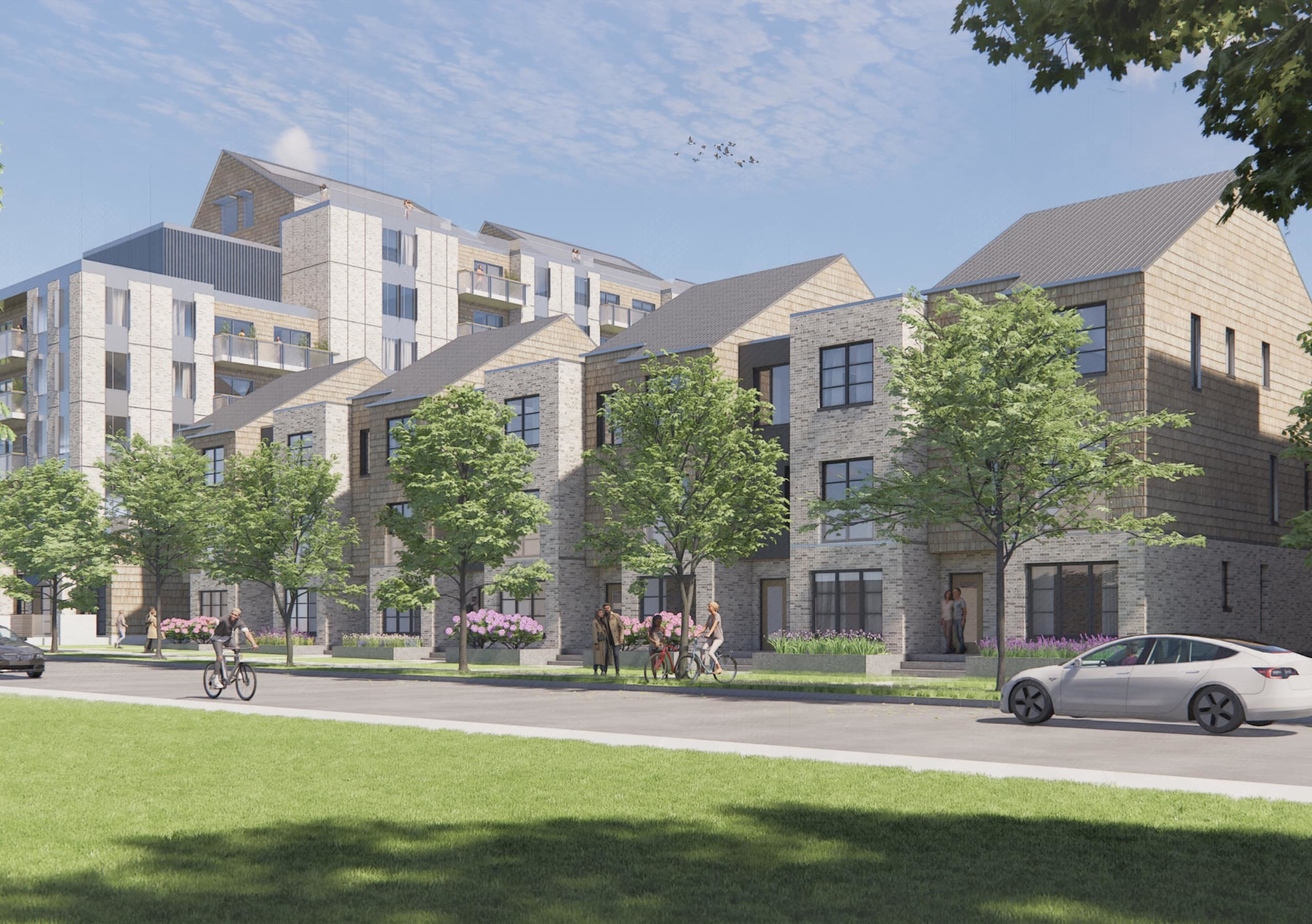
MOVING PEOPLE SINCE 1879
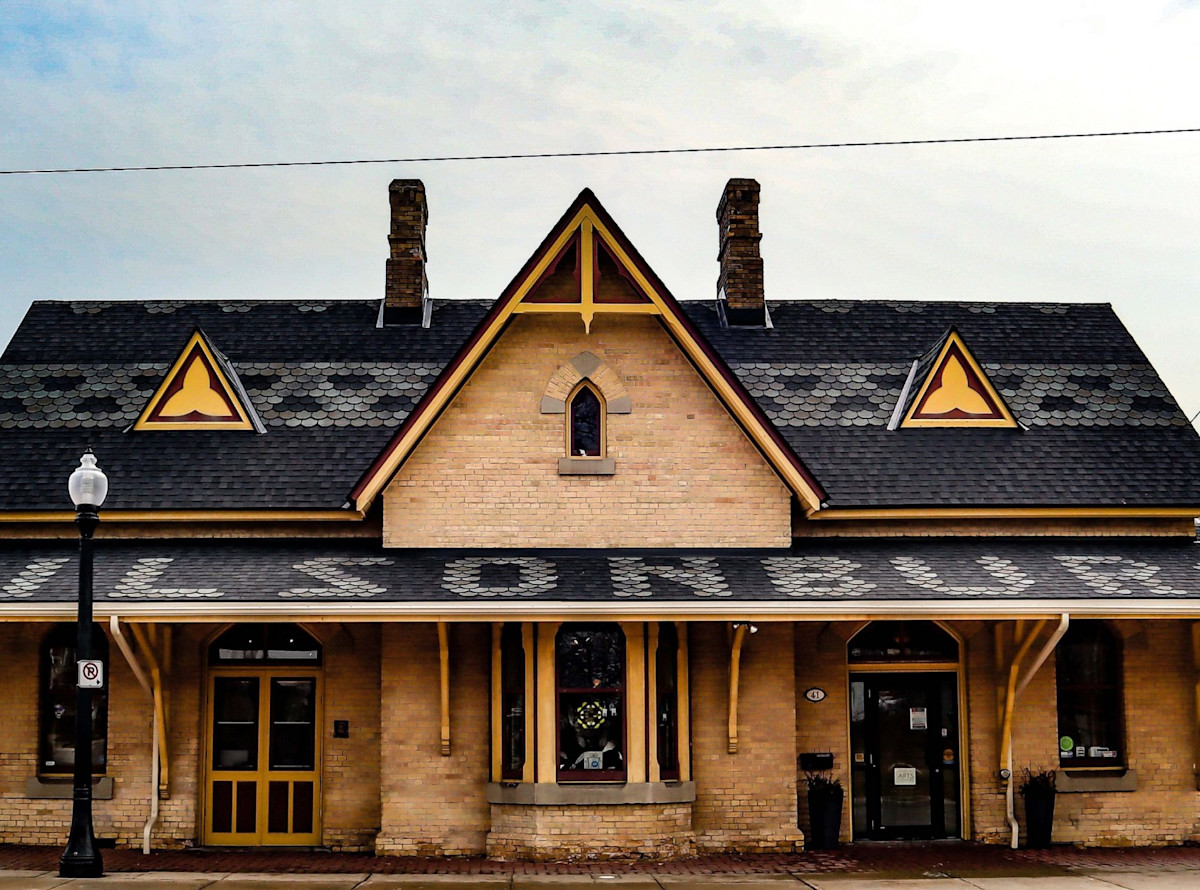
MOVING PEOPLE SINCE 1879
A patch of local history
Since 1879, the block has been a destination situated next to the former Great Western Railway Stop. The development mobilises an empty lot with architecture that reflects Tillsonburg’s rich farming history with barn-style gabled roofs to create a strong sense of place with local character.

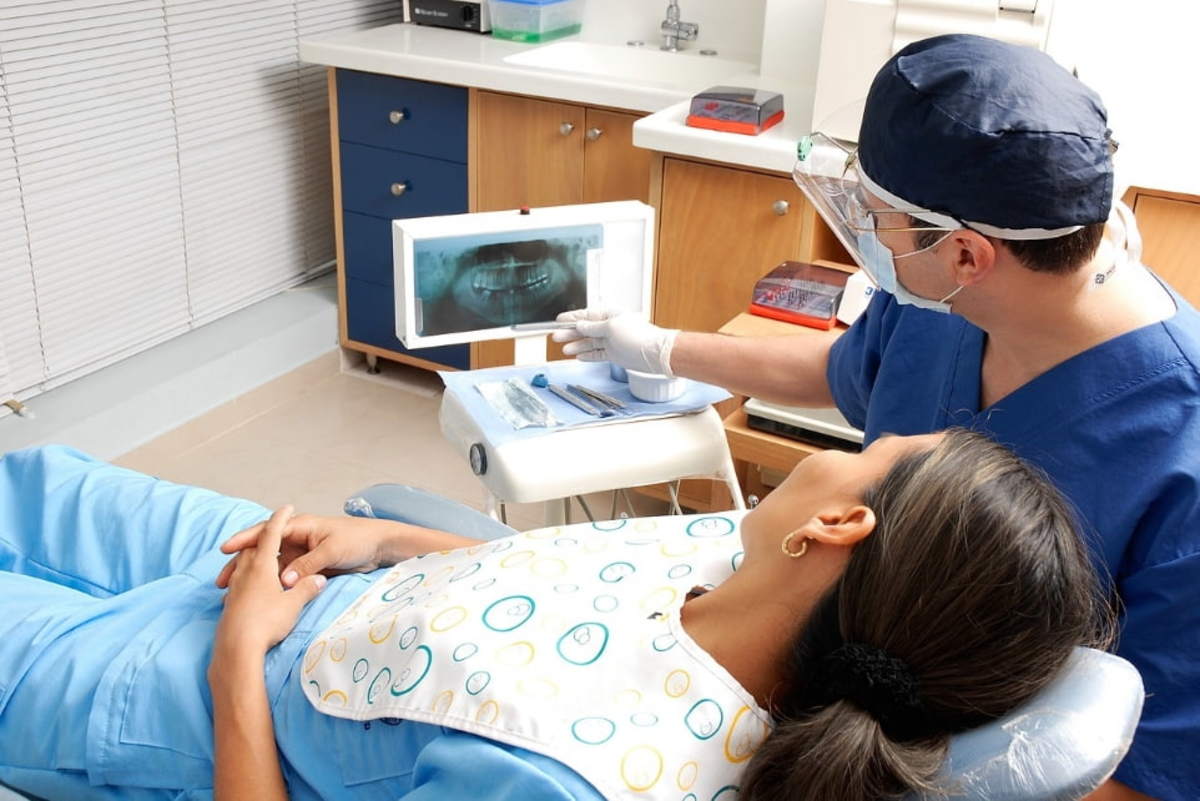

PART OF A GROWING COMMUNITY
Station District is a collaborative effort that seeks community feedback and works alongside the Bridge Street Re-Imagining Task Force proposal. The entire development aligns with Tillsonburg’s Economic Development Strategy to provide higher-density, mixed-use, vibrant, and amenity-rich spaces.
Residential
A full range of unit types, from studios to multi-bedroom homes, within 3 separate structures ranging from 3 to 9 storeys in height. These residential units will provide much-needed housing and cater to various ages and lifestyles.
Commercial/office
Over 60,000 sq ft of new office and commercial space. Tenants could include a variety of retail shops, affiliated healthcare providers such as physiotherapists, amenities such as gyms and daycares, and spaces for community services.
Civic Space
Located directly adjacent to the Stationview Arts Centre, this shared space can be used for activities, including farmer’s markets, special events, and civic discourse. It will add to Tillsonburg's already rich patchwork of cultural fabric.
CLOSE TO IT ALL
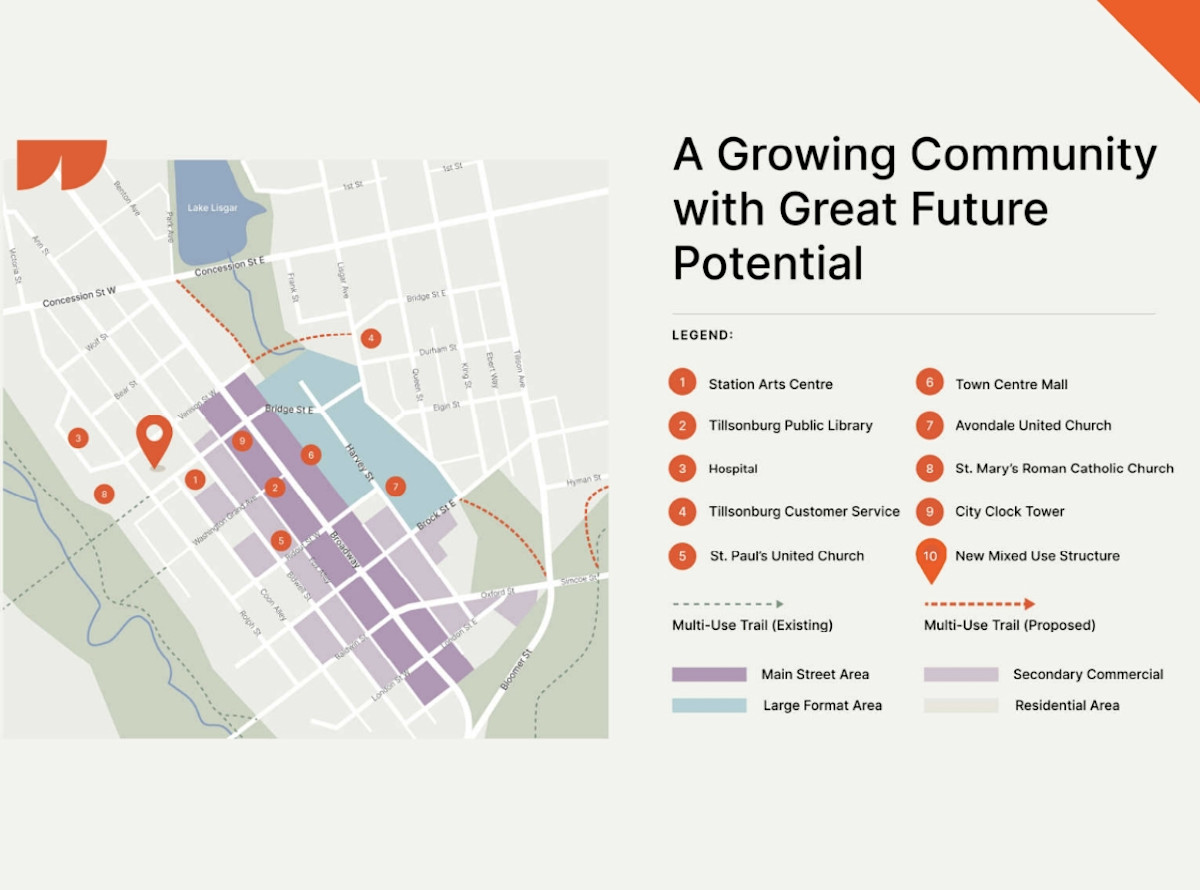
CLOSE TO IT ALL
In the heart of downtown Tillsonburg
Residents can enjoy everything Tillsonburg has to offer. Nearby amenities include cafes, grocery stores, shopping, walking paths, museums, galleries, and more.
Station District is truly a transformative development for now and future generations.
FAQ
The property holds a transitional place in the neighbourhood, bridging two established but different parts of the city: a newer residential area to the north and west and older commercial areas to the south and east. This unique development will be Tillsonburg’s first comprehensive urban district, fulfilling diverse live-work needs within a single block and seamlessly stitching together two distinct city parts, much like patchwork in a quilt.
Station District will offer a wide range of comfortable residential units, from small to large, with balconies, terraces, and single-story to multi-level layouts catering to various ages and lifestyles. Additionally, several non-residential suites will be available for commercial and retail opportunities, fostering a mutually beneficial relationship between businesses and residents. The design includes beautifully landscaped areas to enhance the development’s appeal.
The design concept has been updated based on public feedback for previous designs to better suit the community. The new design includes:
- Improved line-of-sight with reduced tower heights from 12 to 9 stories, terracing, pitched roofs, and transparent elements in many of Station District’s structures.
- Reduced density from 276 to 188 units and increased parking ratios to 1.19 per dwelling and 1 per 20 square metres of commercial space.
- Integration with the planned redevelopment of Bridge Street as a 'Living Street', opening opportunities for additional community benefits, such as public washrooms and innovative parking solutions.
The BMI Group is an award-winning transformative real estate development company focused on reimagining, remediating, and redeveloping legacy properties. Based in Tillsonburg, Ontario, and led by CEO and Stratford resident Paul Veldman, The BMI Group got its start at the St. Jacobs Farmers Market with a truck, two wheelbarrows, and three brothers growing and selling potted plants. This small 2001 enterprise evolved into Courtland Professional Property Management, now one of Southwestern Ontario's largest property management companies. First registered in their teens as Brother's Marketing Inc., the acronym BMI has since evolved to stand for Betterment, Mobilization, and Impact, the three defining pillars of its transformative real estate development platform. In 2019, Heritage Stratford presented BMI with the James Anderson Award for our work on the Bradshaw Lofts. In 2023, we received the National Brownfield Rehabilitation Award for our work in Thorold, Ontario, in the "Development at the Community Scale" category, given to organisations transforming underutilised properties across Canada (brownfields) into thriving community assets.
Four new buildings are planned as part of the Station District.
Two towers:
- 9 storeys facing Bridge Street (maximum of 35 metres in height)
- 8 storeys along Venison Street
One townhouse complex at 3 storeys
One commercial building along Bridge Street at 2 storeys
The site is favourably oriented to limit shadows, with taller buildings aligned North-South to minimise their impact on neighbouring properties. Surrounded by roads on all four sides, the development does not sit directly beside neighbours. The sloping of the site towards Bridge Street further reduces the shadow profile to 8 storeys.
Access to the underground garage will be through Rolph Street, with loading areas and garbage pickup on Bidwell Street. The traffic study shows that even with this development, area intersections will operate smoothly in 2029 and 2034 traffic conditions, requiring no additional lanes.
The development is pleased to be the first of its scale to offer all underground parking, prioritising the pedestrian experience and maximising livable space. Station District will provide ample accommodations for alternative transportation options, such as bicycles and scooters. Residents without a vehicle will also enjoy the convenience of two city bus lines serving the site.
Yes, several units will be designated for residents with disabilities, while others will be adaptable to those with special needs.
If approved in 2024, construction can begin in 2025, with the first units available for occupancy in 2027.
Landscape design: The landscape will distinguish different site areas, such as parking, courtyards, gardens, and sidewalks, giving each component a distinct and clearly defined character. Where buildings are set back from the front lot line, front yards will be landscaped with trees, shrubs, and native plantings to promote amenity and privacy for occupants. Vegetated or “green” roofs are under strong consideration for several locations.
Internal courtyard: The internal courtyard will serve as a semi-private, natural oasis for recreation and relaxation. Inspired by BMI’s Dutch roots, it aims to emulate some of Holland's best new and old courtyards.
Bridge Street: Bridge Street is the liveliest and most distinct among the four streets surrounding the block. With the Station Arts Centre directly across, the goal is to make this one of Tillsonburg’s favourite year-round public space destinations—a living street and a node where people can gather to shop, eat, and socialise.
BMI is responsible for infrastructure construction and upgrades necessary to serve the development. All improvements will be coordinated with and approved by the City of Tillsonburg to ensure it supports the community’s long-term growth and sustainability.
All existing structures have been removed, and the site has been tested for safety. A Record of Site Condition (RSC) has been filed with the Ministry of Environment, Conservation, and Parks (MECP). RSCs are publicly available to read here.
Our designers collaborated with the Bridge Street Re-Imagining Task Force to complement any changes to Bridge Street. The development's southern façade is designed for commercial use and set back from the street to expand the public and pedestrian space, offering more opportunities for interaction, relaxation, and activities.
Station District will introduce 188 new residential units of varying types and sizes to a high-demand housing market. Additionally, Tillsonburg will gain 60,000 sq. ft. of new commercial and office space, which can be used for retail, medical, and community services, as well as amenities like daycares and gyms. A substantial retail opportunity will be offered to food and commodity retailers and other businesses, which could operate year-round on Bridge Street using space within the Station District.
- The BMI Group is the main developer on the site led by CEO, Paul Veldman.
- Hanna Domagala leads the planning of this project as BMI's Director of Land Development and Design.
- The project architects are Martin Simmons Sweers.
- The Planning Partnership is designing the site's landscape.
- VanBoxmeer & Stranges Engineering Limited is the Structural Engineer on the site.
- G. Douglas Vallee are the Planners and Civil Engineers on the site.